Design: Bringing Your Vision to Paper
At Desert Blossom, the journey of every remarkable project begins with a single, yet crucial step: translating your dream into a detailed plan. Our design process is tailored to embody your unique vision, blending functionality with style, and turning aspirations into actionable blueprints.
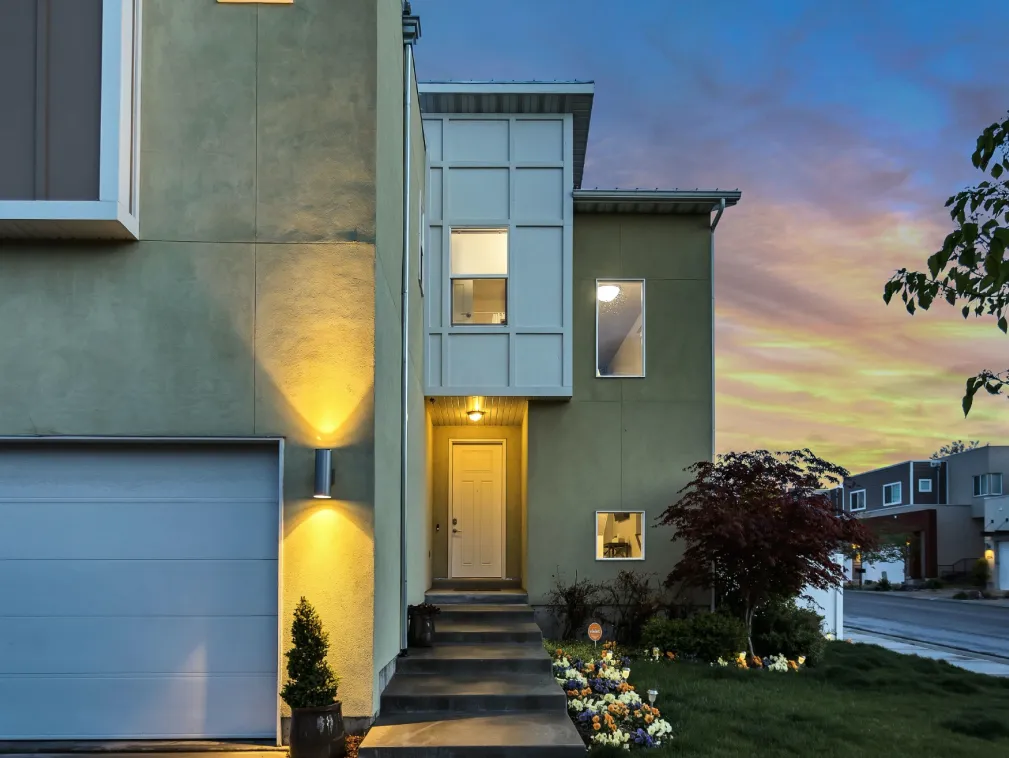

Personalized Consultation:
Every project starts with understanding your needs. Whether it's a family home or a large subdivision, we consider your location, lifestyle requirements, and style preferences. This collaborative approach ensures that the plan not only meets but exceeds your expectations.

Visionary Resources:
With access to a vast array of online plans and ideas, we encourage you to explore and share what inspires you. Our expertise in adapting these inspirations ensures they're not only beautiful but also practical, meeting local building codes and tailored to the specifics of our area.

Custom Creations by Expert Drafters:
For those seeking a truly bespoke design, our skilled drafting technicians are at your service. By merging various ideas into a cohesive plan or starting from scratch, we craft designs that bring you closer to your dream building.
Meticulous Detailing for Flawless Execution
Comprehensive Specifications: Every detail matters in creating your perfect space. From electrical layouts to the choice of materials for roofing, flooring, and appliances, we compile a detailed list of specifications. This thorough planning not only reflects your vision but also enables precise bids from craftsmen, ensuring quality and consistency across every aspect of the project.
STEP 1
Initial Consultation and Conceptualization
Discovery Meeting: Start with a comprehensive consultation to discuss the client’s vision, needs, and preferences in detail. This meeting is crucial for understanding the project scope and the client’s expectations.
Vision Sharing: Encourage clients to share any plans, ideas, or inspirations they have in mind. This step ensures that their vision is clearly communicated and understood.

STEP 2
Site Analysis and Preliminary Planning
Site Visit: Conduct a thorough analysis of the site to understand its characteristics, limitations, and potentials. This includes evaluating the terrain, existing structures (if any), and local building codes.Preliminary Sketches: Create initial sketches or conceptual drawings that reflect the client’s vision while taking into account the site's specifics. This helps in visualizing potential designs and making adjustments early in the process.

STEP 3
Design Development and Customization
Refinement: With feedback from the initial sketches, refine the design to better match the client’s expectations. This may involve multiple revisions and iterations.Customization: Integrate custom elements or unique features requested by the client. This could range from specific room layouts to custom cabinetry or unique architectural features.

STEP 4
Detailed Specification and Documentation
Comprehensive Specifications: Develop a detailed list of specifications for materials, finishes, electrical layouts, plumbing, and other critical elements. This step ensures that every aspect of the design is clearly defined and documented.Final Blueprints: Create the final construction documents, including detailed site plans, working blueprints, and a full specification list. These documents are essential for accurate bidding, construction, and obtaining necessary permits.

STEP 4
Review, Approval, and Preparation for Construction
Client Review: Present the final design and documentation to the client for review and approval. Ensure that all aspects of the design meet their expectations and requirements.Adjustments if Needed: Make any necessary adjustments based on client feedback. This might involve minor tweaks to the design or specifications.Preparation for Construction: With the design approved, prepare for the transition to construction. This includes coordinating with contractors, obtaining permits, and finalizing any required financial arrangements.

From Paper to Permit: The Blueprint of Success
With a detailed design and budget in hand, we progress to creating the construction documents necessary for moving forward. This includes a site plan, working blueprints, and the specifications required for obtaining a construction loan and building permit.
Browse Popular Listings
The Desert Blossom team manages a variety of real estate assets in the Intermountain West. Contact us below to learn more about our projects and development opportunities.
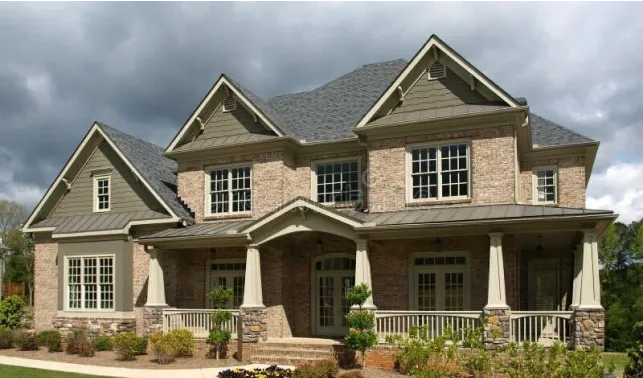
Multifamily - Apartment / Multifamily - Townhome
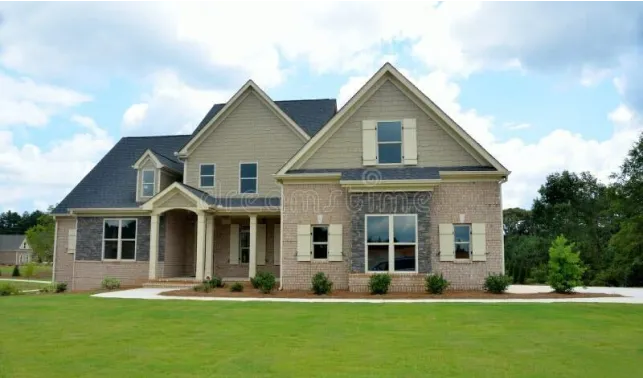
Multifamily - Apartment
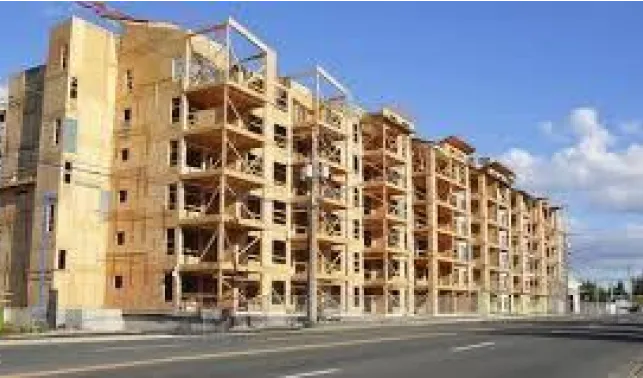
Multifamily - Apartment / Multifamily - Townhome
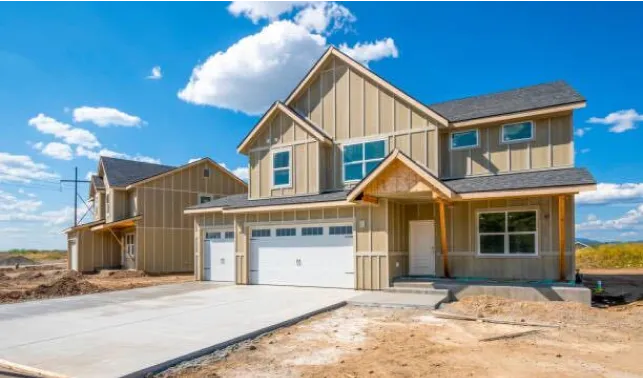
Multifamily - Apartment / Multifamily - Townhome

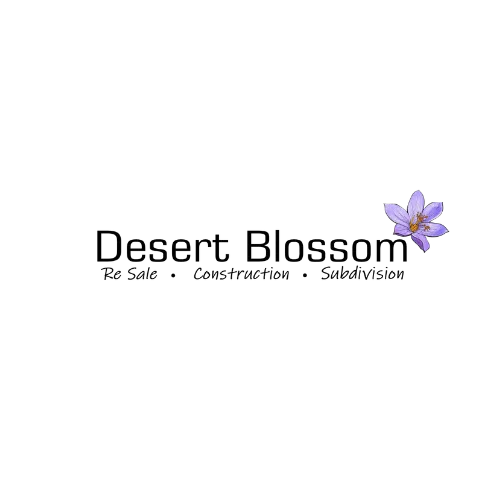
Quick Links
About
Portfolio
News
Terms
Privacy Policy
Companies
Desert Blossom Realty
Desert Blossom Development
Green Contracting
Social Links
YouTube
Contact
Address Location Here
000-000-0000
emailaddress.com
© 2023 Desert Blossom, Inc. All Rights Reserved.
Utah General Contractor License 12787185-5501 Utah Real Estate Brokerage License
13191829-CN00